Affordable, modern, healthy housing you can rely on
We offer a range of expertly designed house plans with materials supplied by Bunnings Trade. Each house has a clever use of space, is engineered for New Zealand conditions, comes fully equipped and packed with extra features, supplied by trusted brands.
Our range of home designs makes building a quality home more accessible than ever. Whether you’re strained by time, cost, or location, we are breaking down the barriers to achieving your housing ownership dream.
The Angus, Dexter, Oxford, Suffolk, and Highland house designs come with an MBIE MultiProof approval, which makes the building consent process much faster and gets you into your new home sooner.
The Angus design is perfect for families needing extra space. High ceilings create openness, while the central open-plan living area promotes indoor-outdoor flow, ideal for entertaining. The master bedroom includes an ensuite and a large walk-in wardrobe. Two additional bedrooms provide options for guests or family, with a second bathroom at the home's opposite end. This modern design offers comfort and versatility.
The Dexter is our largest two-bedroom home, providing generous living space suitable for most sections. It boasts high ceilings, a spacious open-plan living and kitchen area, and two large bedrooms with built-in wardrobes. Designed for natural light, it offers a warm atmosphere ideal for both entertaining and daily life. With modern finishes and smart storage, the Dexter is a practical choice that blends style and convenience.
The Suffolk maximizes space with outstanding features. It includes a master bedroom with a built-in closet, a second double bedroom for guests, and a dedicated laundry room for convenience. A spacious central open-plan kitchen-living area creates a welcoming environment for relaxation and entertaining. The Suffolk is a smart living solution for modern lifestyles.
Introducing our compact home, designed for modern living. This residence maximizes space within a convenient footprint. The open-plan kitchen-living area is ideal for daily life and entertaining, while two double bedrooms provide comfortable retreats. Enjoy efficient space usage without sacrificing style or functionality. Perfect for those wanting a practical, stylish living environment that combines compact design with comfort.
The Highland is ideal for families seeking comfort and functionality. It boasts a spacious living room for relaxation and a dining area for family meals. The well-equipped kitchen serves as a central hub. With four double bedrooms, it offers privacy for all. The 1.5 bathrooms support busy family life, and a dedicated laundry space adds convenience. The Highland embodies comfortable living, perfect for creating lasting memories.
Introducing our latest duplex — a prime opportunity for subdividers and investors. Each unit has three spacious bedrooms, including a master suite with an ensuite. The open-plan kitchen-dining area connects to a large living room, creating an inviting space for gatherings. This design balances comfort and functionality, making it a smart choice for living or investment.
Find ideal accommodation for seasonal workers, backpackers, and students in our space designed for up to twelve residents. Enjoy a communal kitchen, spacious common area, and convenient washing facilities. Whether short or long-term, our residence provides a homely atmosphere to enhance your experience in this vibrant community.
At Bella Property Group, we recognize a home is more than a structure; it holds memories. We offer tailored garage solutions for Clever Living Co. homes. Our single and double garages provide functionality and aesthetics, enhancing vehicle storage. Choose us to elevate your lifestyle and property's beauty while creating a harmonious living environment.
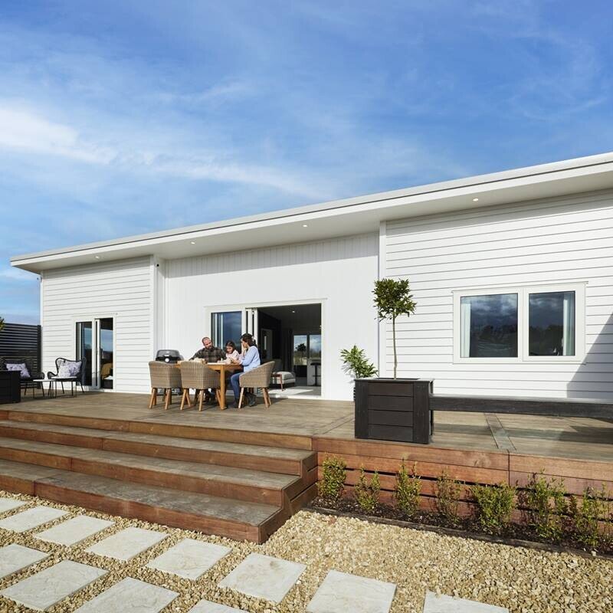

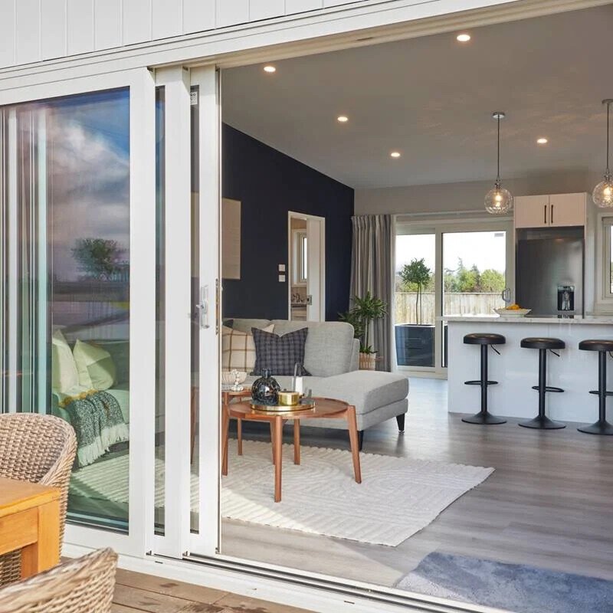
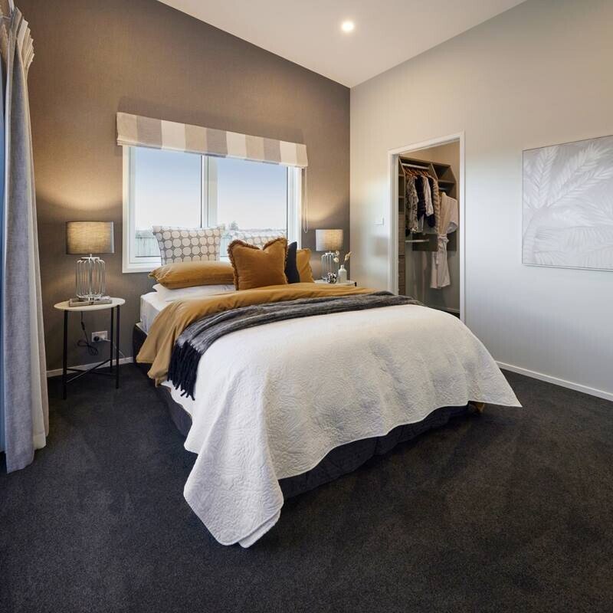


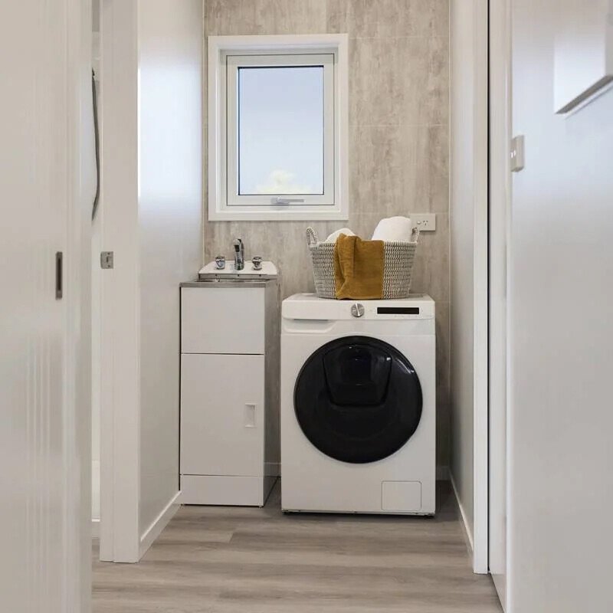








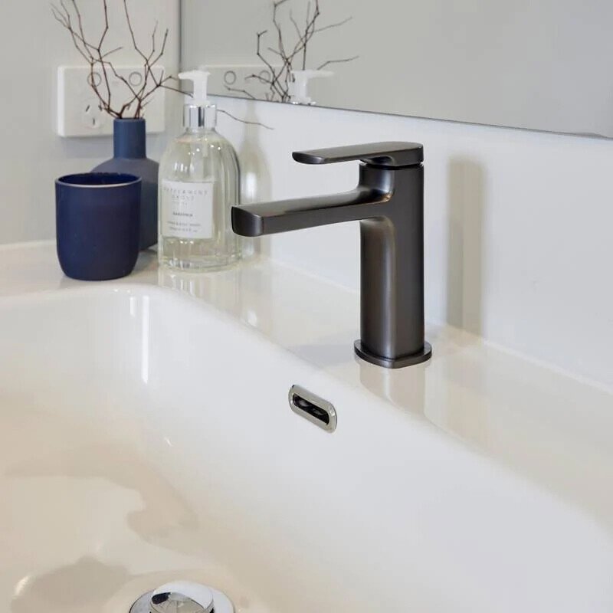

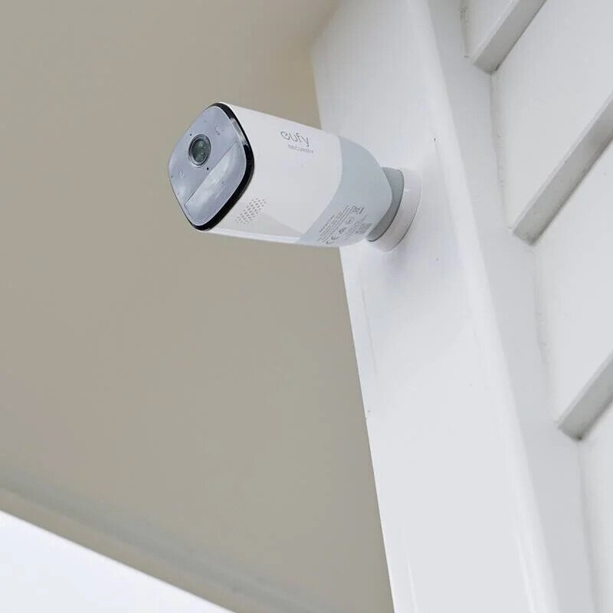

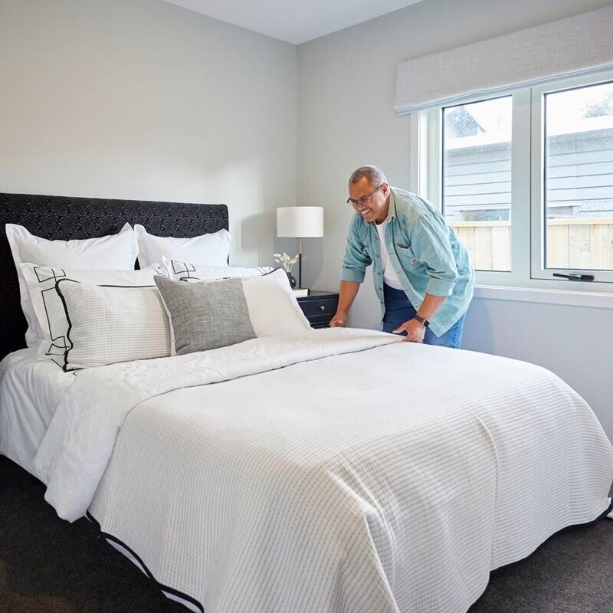

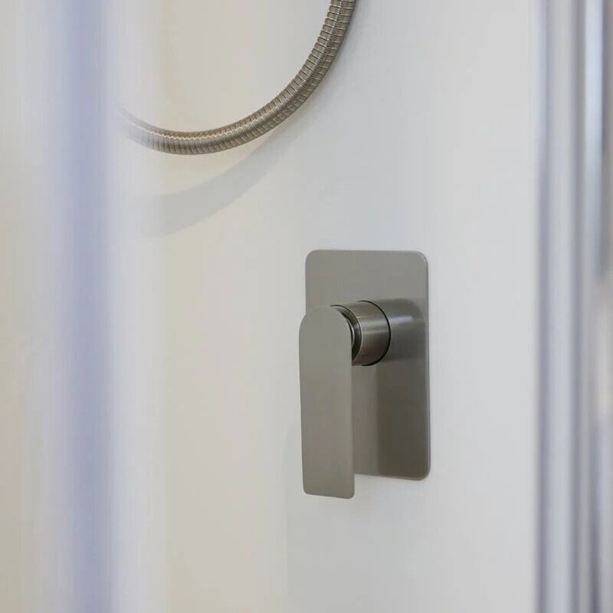
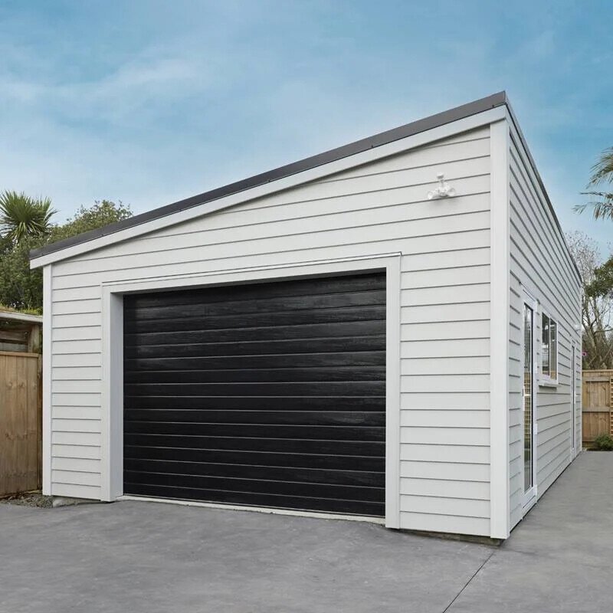
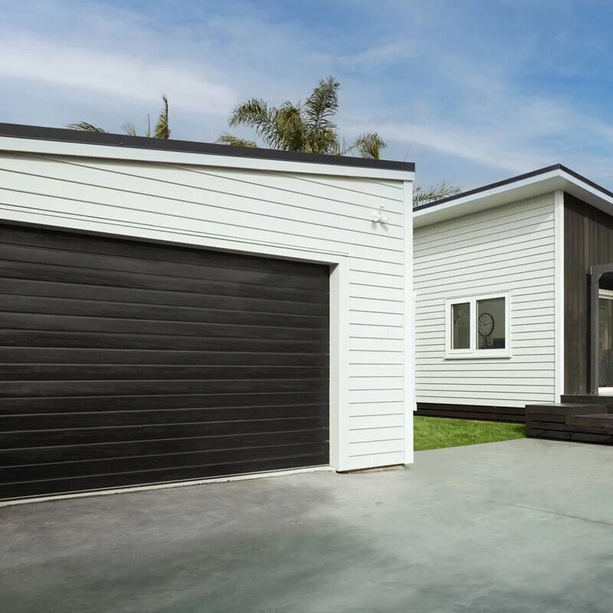
Contact us.
bellagroupnz@gmail.com
Richie PH: 0210 837 1766












